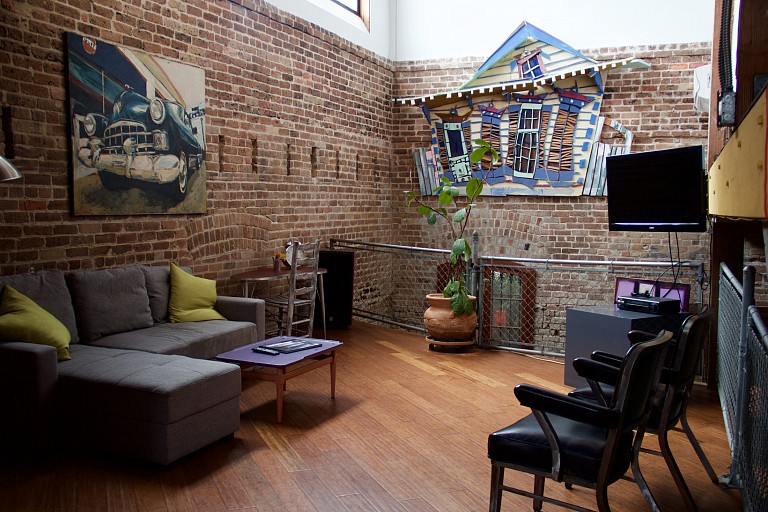
Artist in Residence
April 1, 2009 - Jackie Borchardt, New Orleans Homes at Lifestyles
Frenchmen Street hosts a nightly party for hipsters, tourists, and anyone else thirsty for good music and a lively vibe. Local musicians, artists and luminaries feel at home in the scene – and it is home for artist James Michalopoulos, who sometimes strolls around the block, glass of wine in hand, to get some fresh air and inhale that energy.
He lives just around the corner from the Marigny playground in a former warehouse that includes a modest studio and living space he shares with his wife, Reese Johanson, and their three children, Sebastien Rizzo, 13; Nigel Rizzo, 10; and Tallulah Michalopoulos, 1.
The building dates back to the 19th century and has served several functions: fish locker, restaurant, storage – and for the past 15 years, home to Michalopoulos. When he bought it, cement and black tar covered the brick walls from floor to ceiling. Michalopoulos wondered if he could take on the project. He saw a flock of crying birds circling the house and took it as a sign. The deal was made: The seller acquired pieces of Michalopoulos’ art, and in return, Michalopoulos acquired a dank, dark pit.
Michalopoulos removed the cement from the walls; raised the ceiling; and cut away the concrete floor to divide the space into a dining room, kitchen and living room. At the back of the ground floor, a petite patio occupies the space where a refrigerator compressor once sat.
Above the first floor, rooms were built on stratified levels – seven in all. Michalopoulos loves to recline on the living room couch and look up.
“I can see through the loft, see the bathroom lit up,” he says. “It’s this great vista. It’s very spacious. I think to myself, ‘I love this house and feel very privileged to live here.”
The freestanding upstairs bathroom has corrugated plastic walls that soften the light and create a jumbo nightlight. The ventilation piping protruding from the angled roof helps explain why it’s called “the outhouse bathroom.” Inside, the sloping ceiling necessitates the 2-foot-high sink in the corner.
The rest of the level is where the kids play and Johanson keeps her office. The floor is carpeted with shapes cut from scrap pieces. There’s no need to tread lightly or worry about dripping paint on the groovy mosaic: Johanson cuts replacement pieces from spare rolls.
Back to Press
